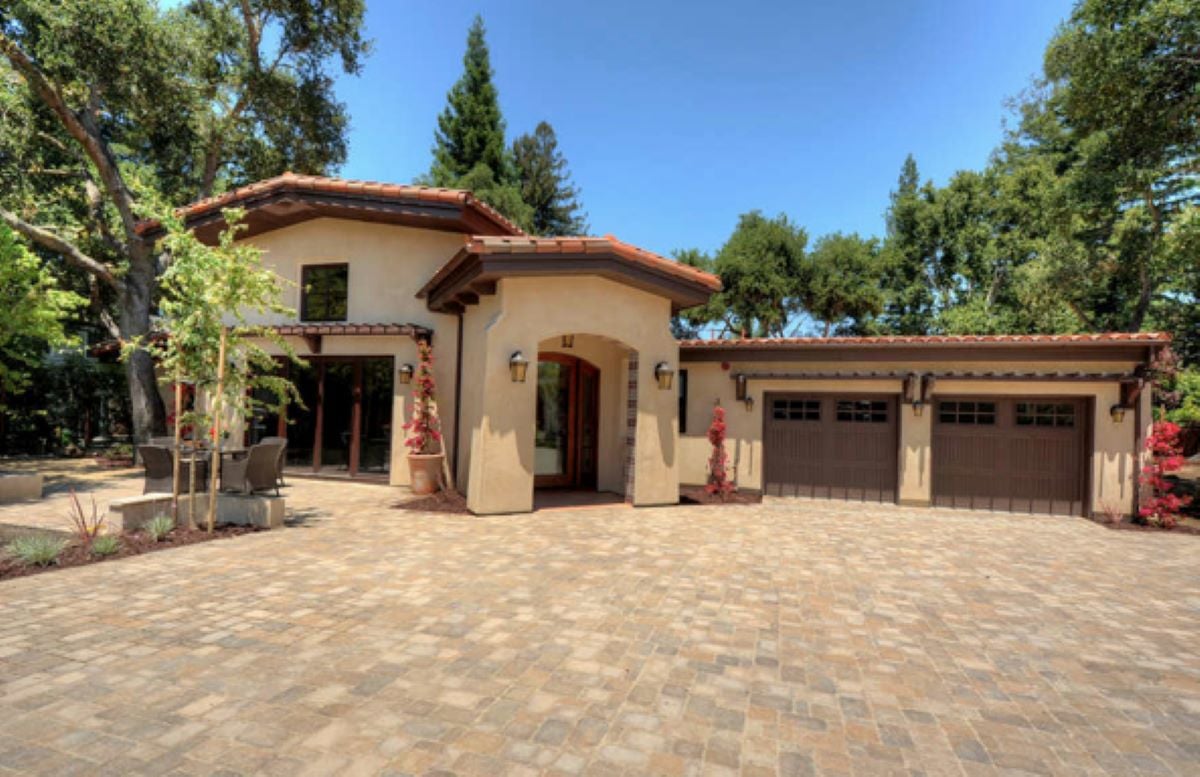Custom Residence, AK

Residential | Menlo, CA | SIPs Single Family
California
Project Type Residential | Single Family < 3000 sf
Year Completed 2011
SIPS Used 12" EPS Walls / 12" EPS Roof
Sustainable Features Low VOC Paint, Eco Flooring, Drought Tolerant Landscaping
Environmental Certifications Passive/PHIUS
Architect Clarum Homes
Contractor Clarum Homes
Project Overview
Menlo Passive House
Build Type: Residential
Why SIPS: LEED Points & Passive House standard capability
Benefits of SIPS: Premier SIPS helped erect the home framing in less than 2 days and reduced the heating/cooling load to keep indoor temps constant
HERS Index: Net Zero/Passive House Standard
Blower Door Test: 0.2 Air Changes Per Hour at 50 Pascals
Energy-Efficient Products:
- Solar Hot Water Systems
- Air & Moisture Barrier
- Interior Air Sealing
- High-Performance Doors
WHY GO PASSIVE?
A passive home is an extremely comfortable, healthy, econominical, and sustainable home, designed and constructed to use up to 90% less energy than a traditional home. What’s more, these efficiency gains aren’t due to some constrained design approach. Passive homes are elegant, comfortable living spaces that can be designed to meet your lifestyle, aesthetic tasts, and stylistic preferences.
HOW DO SIPS HELP HOMES BECOME PASSIVE?
 Premier SIPS Demo, Menlo Park Passive House
Premier SIPS Demo, Menlo Park Passive House
Structural Insulated Panels help highly insulate a passive home and seal it to prevent outside air infiltration and heat loss. Specific to the Menlo Park home, Premier SIPS has helped insulate the home by providing advanced wall systems and a super insulated roof. SIPS walls reduce heating/cooling load, keep indoor temperatures constant and Premier SIPS are stronger, straighter and far more durable than traditional stick framing. SIPS can also provide super insulation even with vaulted ceilings!

Premier SIPS Install, Menlo Park Passive Home
And summer is starting to bring on the hotter months, SIPS helps the home stay much cooler without the need for air conditioning. Of course, the design of the home helps with shading and well-planned window orientation to keep the house at a comfortable temperature.
Because the house is so super insulated and tight, a heat recovery ventilator provides a constant, balanced fresh air supply. The result is an impressive system that not only saves up to 90% of space heating costs, but also provides healthy indoor air quality!
1206 North Lemon, Menlo Park, CA
Questions on SIPS: Visit Premier SIPS
Related Portfolio
Start The Project Conversation
High-performance buildings start with better systems.
Premier SIPS deliver a building envelope that outperforms traditional framing in efficiency, strength, and long-term durability. If your project demands higher performance and greater predictability, let’s talk.


