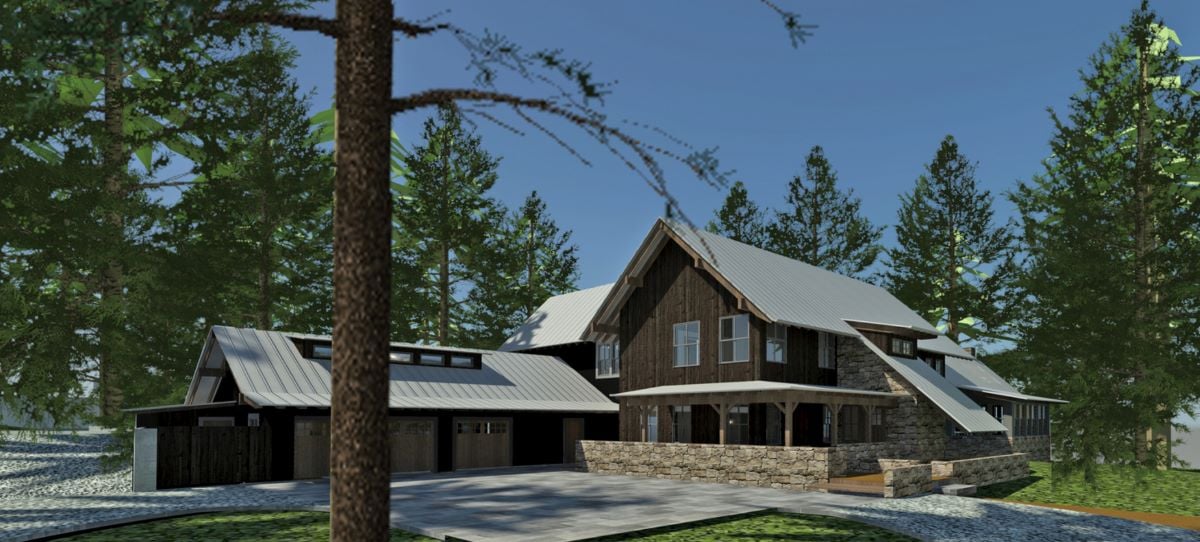Custom Residence, AK

Residential | Washington | SIPs Net Zero Residence
Washington
Project Type Residential | Single Family < 3000 sf
Year Completed 2014
Project Size 5200 sq ft
SIPS Used 6" Walls & 9" Roof
Sustainable Features Premier SIPS, rainwater collection, solar ready,
Environmental Certifications Net Zero/Zero Energy Ready
Architect First Lamp LLC
Contractor RW Anderson Homes
Project Overview
This Washington State Net Zero Energy home had very specific energy requirements set. Building products, such as Premier SIPS, were only selected if they reached a set energy standard or requirement.
Why SIPS?:
SIPs helped the architect/builder meet energy points needed for wall and roof thermal insulation to obtain energy certifications.
Design Elements:
SIPs roof with a standing seam metal roof.
Certifications:
- Targeted as a 5-Star Built Green
- Energy Star
HVAC: 3c High Efficiency
Other Energy Saving Materials/Design Features:
- Fully insulated R-10 rigid insulation under Radiant Floor heating system
- R-10 Rigid Insulation on the outside of foundation
- Vaproshield/Wallshield weather-resistant barrier
- Wood Chanel Siding
- 1x6 Vertical Grain Cedar Rain screen siding (reclaimed or lifetime Wood treatment
- Geo-thermal heating system
- Solar hot water and passive solar design
- Radiant floor tubing throughout the house
- Solar ready
Related Portfolio
Start The Project Conversation
High-performance buildings start with better systems.
Premier SIPS deliver a building envelope that outperforms traditional framing in efficiency, strength, and long-term durability. If your project demands higher performance and greater predictability, let’s talk.


