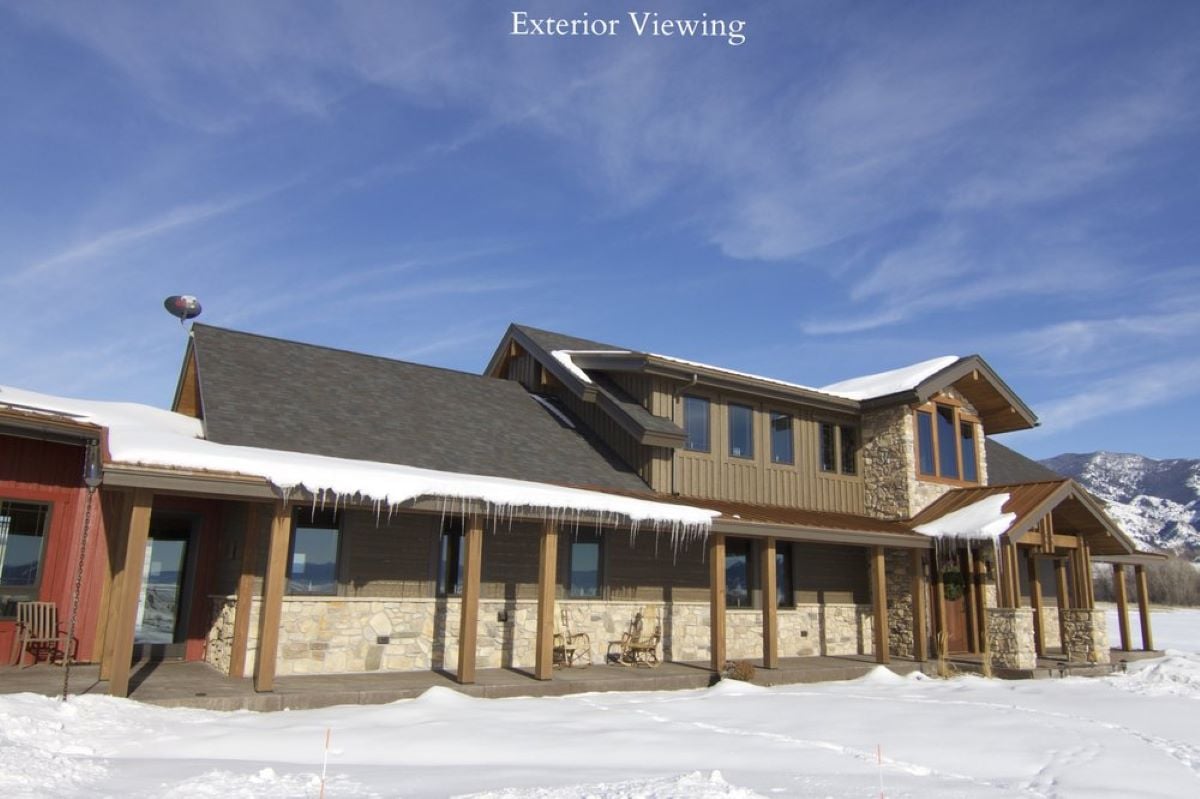Custom Residence, AK

Residential | Montana | SIPs Single Family
Montana
Project Type Residential | Single Family < 3000 sf
Year Completed 2016
Project Size 6000 sq ft
SIPS Used 6" Walls & 10" Roof
Sustainable Features Premier SIPS, Prepped for solar panel installation
Architect FORMation ARchitecture
Contractor Joe Rob Custom Homes
Project Overview
- Almost no waste of panel material because of factory-installed lumber package and custom-cut panels. This helped save time, money, and effort.
- Fast installed time despite weather challenges and holidays.
Innovative Design: The design was devised to order a sequence of spaces and end up at an amazing view of the Bridger Mountain Range.
Energy-Saving Matierials/Energy-Efficient Products Used:
- LED Lighting
- Solar Tubers
- Fully insulated crawl space
- Insulation under slap areas
- Energy-Efficient fiberglass windows
- Day-lighting
- Radiant heat throughout
- Ground source heat pumps
- Building orientation to gain the most benefit from sun and views.
- Prepped for Solar
- Whole house fan for cost-effective summer cooling
Client Comments:
"The use of Premier Panels is an easy way to have an unlimited expression of creativity throughout the design process. Our clients and contractors love that the fact much of the build process takes place at the SIPs factory making onsite assembly and “close-in” to be completed quickly. The incredible customer service that Premiere provides is what sets them apart in this industry. The sales and engineering crew at Premiere are important members of our team - helping us to provide unique design, quality, energy-efficient and cost-effective construction for our clients." - Craig Bergstedt, FORMation ARchitecture
Related Portfolio
Start The Project Conversation
High-performance buildings start with better systems.
Premier SIPS deliver a building envelope that outperforms traditional framing in efficiency, strength, and long-term durability. If your project demands higher performance and greater predictability, let’s talk.


