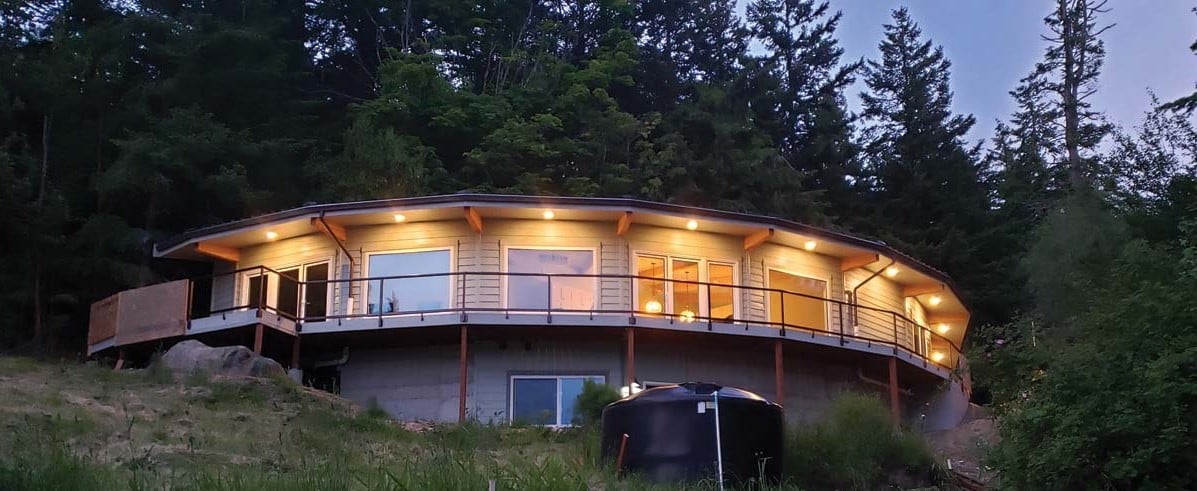Custom Residence, AK

Residential | Anacortes Washington | SIPs Passive Net Zero Res
Washington
Project Type Residential | Single Family < 3000 sf
Year Completed 2019
Project Size 1861 sq ft
SIPS Used 10" GPS Roof & 6" GPS Walls
Sustainable Features Extensive! Passive design, Net-Zero energy, EPA Indoor Air Plus
Environmental Certifications Net Zero/Zero Energy Ready
Awards 2019 DOE Housing Innovation Award, 2020 Green Builder Magazine Home of the Year, 2020 BEA Runner Up High Performance Homes Under 3K S/F
Architect Zero-Energy Home Plans
Contractor Clifton View Homes
Project Overview
TC Legend Homes Anacortes Award Winner
“This was a very difficult site, with very little room to store materials on-site. The use of SIPS allowed us to bring in a very compact set of wall panels, install them, and then bring in the triangle-shaped roof panels, install the roof in just one day, including the roof beams. You would have been there for weeks trying to stick-frame this roof, and would not have even been able to meet the ventilation requirements for a vented roof system. Though not required in this location, the home also meets the requirements for the Wildlands-Urban Interface Code.”
- Homeowner
WHY WERE SIPS CHOSEN:
- Cost efficiency when compared to overall stick home build
- Ability to provide certified Zero-energy ready home
- Enhance overall design quality
- Little to no panel waste material
PROJECT DETAILS:
- Project: Dalgliesh Residence 1861 sq. ft., 3 bedroom, 3 bath home
- Climate: IECC 4c, Marine
- Location: Anacortes, WA
ACKNOWLEDGMENTS / AWARDS
- 2019 DOE Housing Innovation Award Winner - Zero Energy Winner
- 2020 Building Excellence Awards, High-Performance Runner Up – SIPA
- 2020 Green Builder Magazine Home of the Year Award – Green Builder Magazine
ENERGY SAVING ACHIEVEMENTS
- Certifications: Energy Star ~ US DOE Zero-Energy Ready Home ~ US EPA Indoor Air Plus
- HERS/EIU Index Score: -12 w/solar panels (positive energy!), 44 without solar PV panels
- ACH-50 (blower door test): 1.06
- Annual Energy Costs: With solar PV $-81, without solar PV $700
- Annual Energy Cost Savings (vs typical new homes): With solar PV $1,850, without solar PV $1,100
- Annual Energy Savings: With solar PV 17,200 kWh, without solar PV 8,200 kWh
- Savings in the first 30 years: $78,700
BUILDING ENVELOPE/SIPS SELECTIONS
- Walls: R-29 total: 1⁄2" drywall, 6.5" Premier SIPS (GPS Core), house wrap, fiber cement siding
- Roof: 10.25" Premier SIPS (GPS Core), synthetic underlayment, standing-seam steel roofing, ENERGY STAR Cool Roof certified
- Attic: Unvented vaulted ceilings, R-46 Premier SIPS; partial attic in conditioned space
- Foundation: Uninsulated basement, 8" steel reinforced poured concrete walls
- Windows: Triple pane, argon-filled, low-e3, vinyl casement frames, U=0.17, SHGC=0.34
ADDITIONAL PROJECT FEATURES
- HVAC – Chiltrix CS34 Air to Water heat pump control modules & passive solar design
- Flooring: Radiant floor heating
- Solar: 10.4- kW PV Solar Panel System and future battery storage
- Energy-efficient LED lights & appliances
- Water Conservation: 100% of rainwater is collected infer 5,000-gallon tanks for domestic use and irrigation
- Other: Two electric vehicle charging stations, aging-in-place features, and sealants/finishes are zero-VOC
View an excellent article about this project and its accolades in Green Builder Magazine
Download the case study from the Department of Energy.
Photographs courtesy of Clifton View Homes
Related Portfolio
Start The Project Conversation
High-performance buildings start with better systems.
Premier SIPS deliver a building envelope that outperforms traditional framing in efficiency, strength, and long-term durability. If your project demands higher performance and greater predictability, let’s talk.


