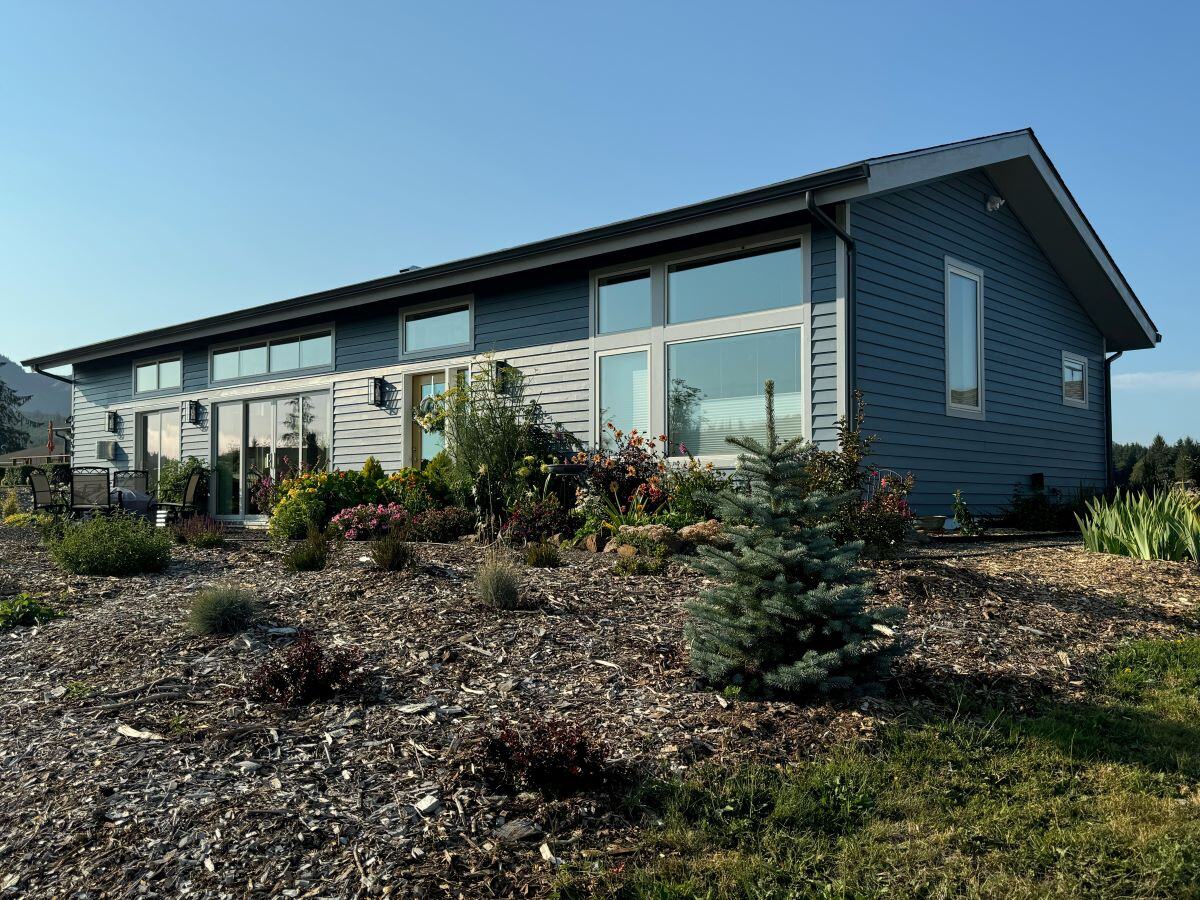Modern Issaquah Neighborhood, WA

Meadows Lane Residence
Oregon
Project Type Residential | Single Family > 3000 sf
Year Completed 2024
Project Size 2424 sq ft
SIPS Used 6" GPS Walls / 10" GPS Roof
Sustainable Features Premier SIPS / The foundation is wrapped in 4” of high density EPS which transitions to a rainscreen Cor-A-Vent siding system. The transition from siding to foundation is wrapped/ flashed in Stainless Steel custom fabricated. Interior slabs are epoxy coated and exposed in the main residence for maximum energy transfer. Window sills are live edge redwood from locally harvested trees. Stained glass from local recycling facility has been repurposed into one new entry door transom to celebrate the main entry. Landscaping plant materials have been installed by the owner usingcc “Good Earth” amended soil.
Environmental Certifications Net Zero/Zero Energy Ready
Awards Entered in the BEA's 2025. Winners to be determined
Architect S. A. Simmons Architect
Contractor Mersereau Homes LLC
Project Overview
- The foundation is a raft slab monolithic single pour system.
- The interior expresses “parlant Archtitecture” wherein structural members are exposed reveals their structural purpose.
The owner designed and supervised construction of a utility chase that is used to route electrical feeds, ductwork, propane gas lines and plumbing feeds throughout the house and ADU. - Extended overhangs allow for dry access around the home during Oct. to June rainy period.
- Transom windows on S,E&W walls increase daylight.
Certifications: None applied for until this opportunity. Did not seek Passive House Certifications, yet held the contractors to all Passive House construction
and sealing practices.
Blower Door Test: Blower door test result prior to installation of electrical and HVAC was less than 0.5 ACH. A second blower door test has not been completed.
HVAC: Minotair PentaCare V12 Compact Air Treatment Unit series with balanced fresh air HRV performances certified by HVI. Two individual units serve the residence and ADU each delivering half of the residence and half of the ADU.
Energy-Saving Materials:
- Below slab & footings 6” hi -density EPS type XIV insulation is R-25.2
- Alpen windows R 7
- Doors R 5.88
- sliders R 6.25
Energy-Efficient Design Features:
- All LED lighting
- SANCO2 heat pump water heater
- Whirlpool heat pump dryer
- Miele heat pump dryer
Solar: The roof is solar ready for a 6KW solar array which has not yet been installed.
Client Comments:
"The rain screen siding system is red cedar clapboard siding with 4” exposure front and back primed and front and back finish coat painted on Cor-A-Vent plastic furring system, vented at top and bottom. This wood rainscreen siding system is projected to last 30 years without repainting required. This residence and ADU are thought to be typical of construction and Building Code Energy requirements anticipated for 2050."
Related Portfolio
Find Your Local Rep
As the oldest SIP manufacturer, Premier SIPS offers a superior building envelope framing system for commercial and residential structures. Contact an expert in your region to discuss your next project or to explore the benefits and cost savings when designing and building with SIPs.


