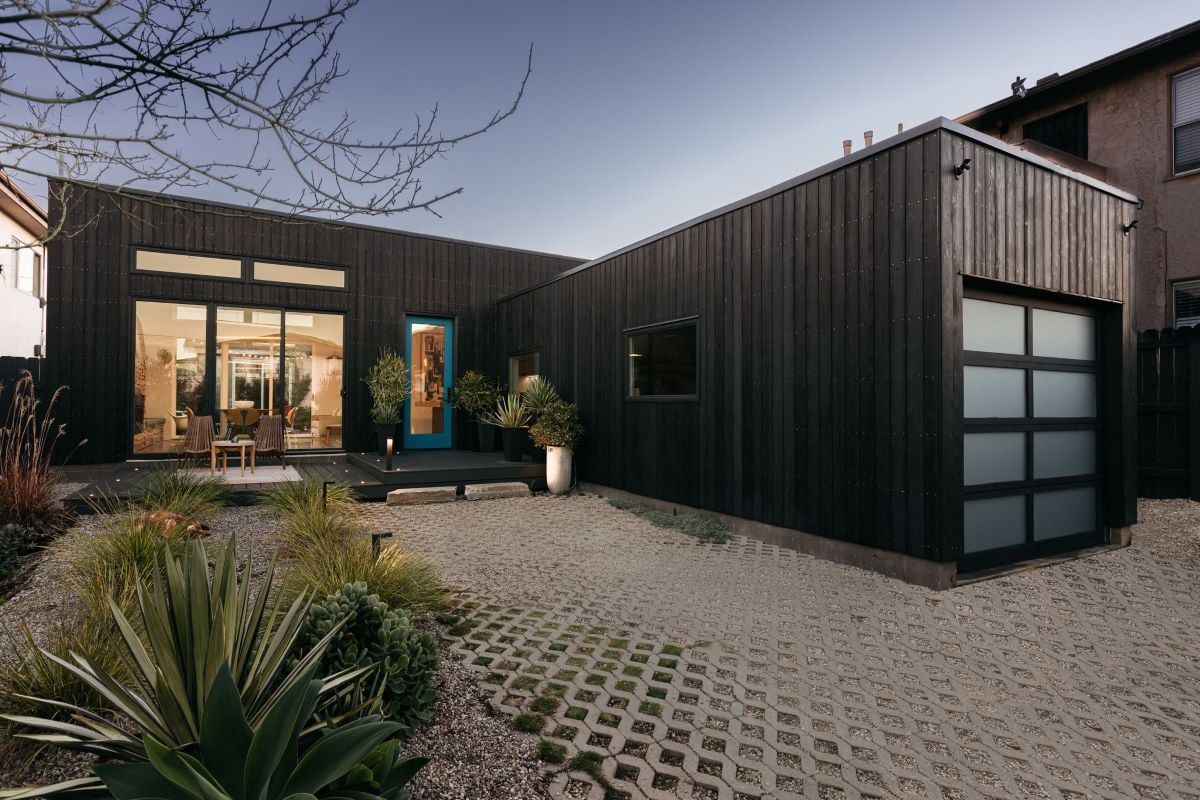Modern Issaquah Neighborhood, WA

Residential | California | SIPs Single Family
California
Project Type Residential | Single Family > 3000 sf
Year Completed 2023
Project Size 1764 sq ft
SIPS Used 8" EPS Walls & 12" EPS Roof
Sustainable Features Premier SIPS. All roof rainwater and landscape area drains are diverted underground to a rain garden with drought tolerant plants. Driveway is constructed with permeable pavers. Siding is PEFC-sourced renewable wood (Larch), installed in a rainscreen application.
Project Overview
- Room orientation and operable windows are designed to take advantage of prevailing breezes from the ocean a mile away.
- High clerestory windows help expel warm air, negating the need for AC and heat for most of the year.
- Structurally, a large glu-lam beam in the high-ceiling great room helps divide the load of the roof panels and serves as a decorative element on the interiors.
- The roof panels are designed to support a roof deck in the future.
HVAC: 5-zone mini-split heat pump
Energy-Saving Products / Energy-Efficient Designs Used:
- Windows: U=0.34, SHGC=0.25
- Low efficacy LED lighting throughout
- Occupancy sensors
- Gas tankless water heating
- Energy star appliances
- Low-flow plumbing fixtures
- Operable clearstory windows for passive cooling
Related Portfolio
Start The Project Conversation
High-performance buildings start with better systems.
Premier SIPS deliver a building envelope that outperforms traditional framing in efficiency, strength, and long-term durability. If your project demands higher performance and greater predictability, let’s talk.


