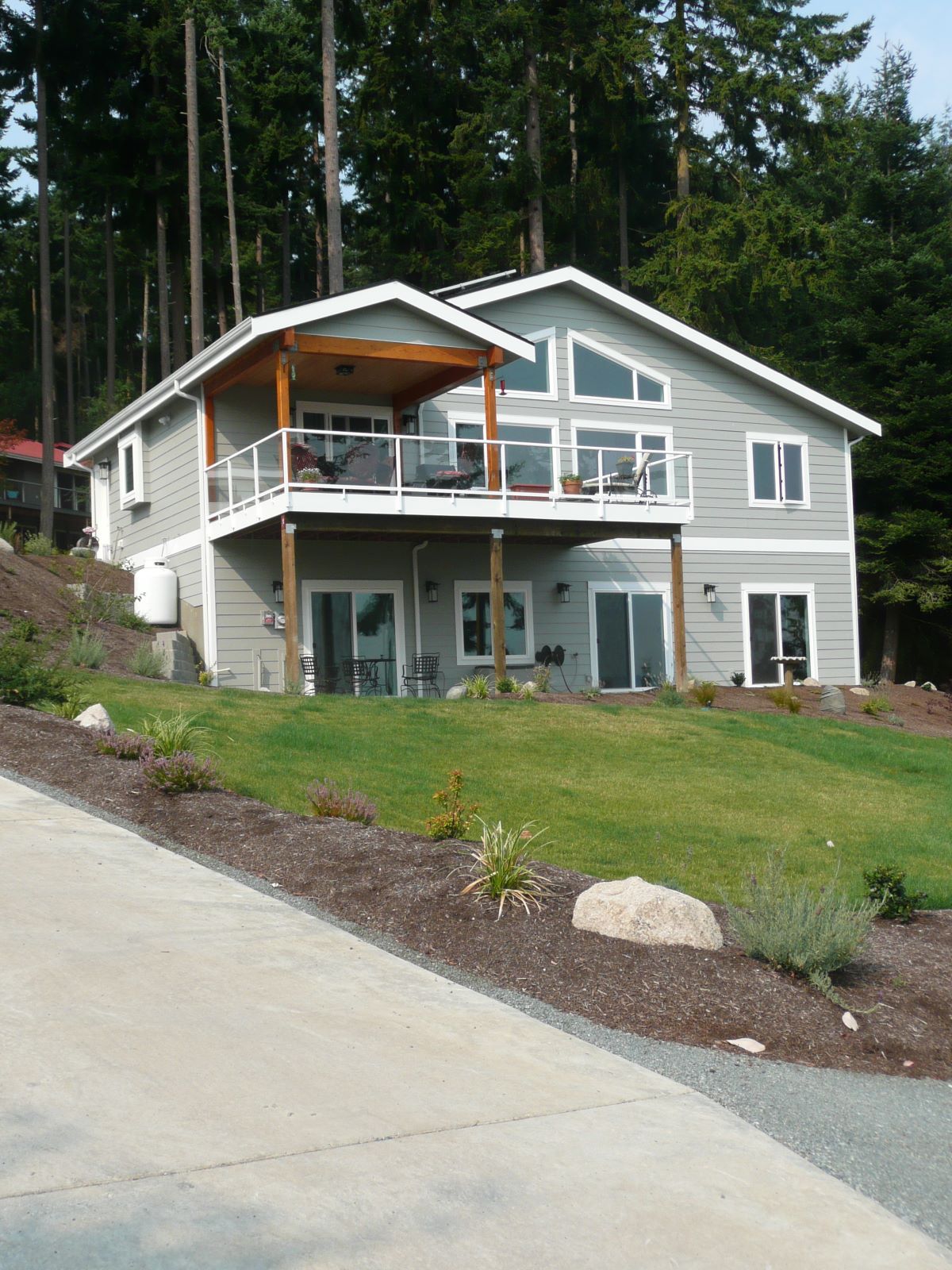Modern Issaquah Neighborhood, WA

Residential | Whidbey Island Washington | SIPs Net Zero Home
Washington
Project Type Residential | Single Family > 3000 sf
Year Completed 2015
Project Size 2408 sq ft
SIPS Used 6" Walls & 10" Roof
Sustainable Features Premier SIPS, Water Conservation: All EPA WaterSense fixtures. Landscaping: yard is xeroscaped for zero irrigation. Interiors: no-VOC paints, low-VOC caulks and adhesives. Electric Car: electric-car charging circuit in garage. House is engineered to withstand an 8.0 magnitude earthquake.
Environmental Certifications Net Zero/Zero Energy Ready
Architect Zero-Energy Plans LLC
Contractor Clifton View Homes
Project Overview
- Walls: 6.5" SIPS (R-25) with corrugated house wrap and fiber cement siding.
- Roof/Attic: 10.25 SIPS (R-40), two-part polysio spray foam to seal rim joists and attic floor joists, composite roofing shingles.
- Foundation: Daylight basement with 11.75" ICFs (R-23) extending 12" below slab base; 4" (R-20) rigid foam under the entire floor slab.
- -Certified to DOE's Zero Energy Ready Home Program,
- Met requirements of ENERGY STAR Certified Homes Version 3.0
- Met requirements of U.S. Environmental Protection Agency's Indoor airPLUS
- Met requirements of the EPA's WaterSense program
- Met requirements of the 2012 International Energy Conservation Code.
- Built Green Washington,
- Four Star
HERS Index: -12
Blower Door Test: 0.7 ACH 50
HVAC:
- Air-to-water heat pump (COP 4.1) for radiant floor heat.
- Ventilation cooling.
- Air-to-water heat pump (COP 4.5, HSPF 15.5)
Energy-Saving Materials/Energy-Efficient Products/Designs:
- Triple-pane windows - triple-low-e, argon fill, U=0.20 to 0.2; SHGC= 0.22
- Lighting: 100% LED
- Appliances: ENERGY STAR dishwasher, refrigerator, clothes washer (most energy-efficient models)
- ENERGY STAR ceiling fans
Solar: .84-kW solar electric system, made in WA for incentives. 6-year payback due to the state production credits
Customer Comments:
"Aside from the absence of any meaningful energy bills, we enjoy the constant even temperature throughout the house. It simply doesn't fluctuate even when exterior doors are opened and closed." -Homeowner
Related Portfolio
Start The Project Conversation
High-performance buildings start with better systems.
Premier SIPS deliver a building envelope that outperforms traditional framing in efficiency, strength, and long-term durability. If your project demands higher performance and greater predictability, let’s talk.


