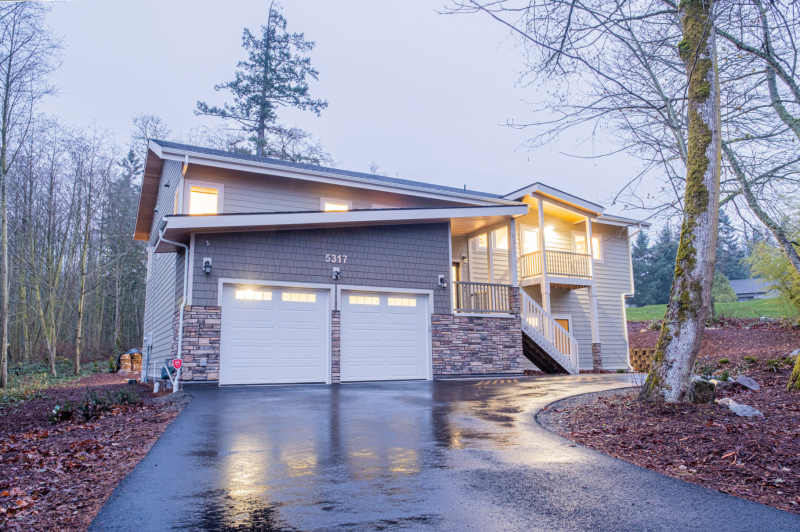Modern Issaquah Neighborhood, WA

Residential | Semiahmoo Washington | SIPs Zero Energy
Washington
Project Type Residential | Single Family > 3000 sf
Year Completed 2019
Project Size 1861 sq ft
SIPS Used 6" GPS Walls & 10" GPS Roof
Sustainable Features Premier SIPS,
Environmental Certifications Net Zero/Zero Energy Ready
Awards 2020 BEA High Performance Winner Homes Under 3K S/FH
Architect Zero-Energy Plans
Contractor TC Legend Homes
Project Overview
- Energy Star Certified
- US DOE Zero-Energy Ready Home
- US EPA Indoor-Air-Plus
HERS Index: -3
Blower Door Test: 0.35 ACH 50
Energy Use in Intensity in kBty/ft2: 0.374
Other:
- A Tatami room, bringing an element of the Far East into this otherwise Western-style home. This will serve as a simple gathering space or a place for meditation.
- An elevator to facilitate aging-in-place
- A simple rectangular design to minimize exposed surface area
- Orientation and window placement to optimize active and passive solar
- Slab on grade with 4” foam under-slab insulation
- Insulated concrete forms
- Triple-pane windows
- High-efficiency air-source mini-split heat pumps (5 heads) for heating/cooling
- High-efficiency heat pump hot water heater
- HERS rating of - 3 (positive energy, more than it uses)
- Air leakage blower door test rating of 0.35
Related Portfolio
Start The Project Conversation
High-performance buildings start with better systems.
Premier SIPS deliver a building envelope that outperforms traditional framing in efficiency, strength, and long-term durability. If your project demands higher performance and greater predictability, let’s talk.


