Modern Issaquah Neighborhood, WA
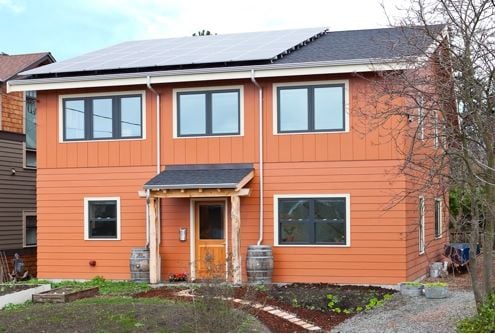
Residential | Ballard Washington | SIPs Net Zero Home
Washington
Project Type Residential | Single Family > 3000 sf
Year Completed 2011
Project Size 1900 sq ft
SIPS Used 6" EPS Walls & 4" EPS Roof
Sustainable Features Premier SIP walls/roof, passive solar layout, air-to-water heat pump, triple panel vinyl windows, energy efficient appliances JEPA filtrations system
Environmental Certifications Net Zero/Zero Energy Ready
Architect Zero Energy Homes, LLC
Contractor TC Legend Homes
Project Overview
Ballard Net Zero
Why SIPS? SIPS helped complete construction one month ahead of schedule. SIPs also helped to build using Zero Energy standards
Design Features:
- Reclaimed wide-plank fir floors
- Reclaimed cast-iron tub & kitchen sink
- Water-saving dual-flush toilets & sink top
- Rain barrel system
Part One
Ask Eric and Alexandra of Seattle. This Seattle couple was tired of throwing money out every month on heating bills in their Ballard apartment, so Eric and Alexandra begin house hunting. They couldn’t find a house that fit their fancy and was within their price range. So they did a whole lot of research, found the right floorplan and builder with a vision, and got creative! Better yet, Eric and Alexandra decided to document every step of the process to help show other homeowners how building for energy efficiency may make you think harder, but learned that their end goal had a combined benefit both on the wallet and the environment.
Eric and Alexandra decided to go all the way “eco-fabulous” to build a net-zero energy home. What does net-zero energy mean? Well simply put, the house will produce enough energy to sustain itself over the span of the year. So for Eric and Alexandra, this means the net energy bill at the end of the month will be zero. BAM- money savings #1, saving hundreds of dollars every month. Money savings #2 came in the form of a Washington State energy incentive of $1,000 a month for 9 years. And to top it off, money savings #3 of 30% Federal tax credit on certain portions of their energy-efficient products and amenities.
Sound good? Want to know how you can get started and what energy efficient products can help you reach incentives, tax credits and no power bills? First off, Eric and Alexandra started with home plans from Zero Energy Homes, LLC and contracted with builder TC Legend Homes. Then the efficiency of their home starts with the bones (aka the building envelope). The house needed to have a well-insulated and airtight shell made of Premier structural insulated panels, SIPS. Well-insulated SIP homes have improved air quality and create a healthier and more efficient home. They chose a rooftop solar panel that will produce nearly 6,000 watts of energy (even in the Seattle climate), enough to power the home’s electrical needs. Water will be heated by an electrical heat pump that is also powered by the solar panels. No oil or natural gas will be used. Triple-pane windows, no-VOC paint, rain garden, and use of reclaimed materials are among a few of the other amenities chosen for this project.
What is the total price of this highly energy-efficient project? Eric and Alexandra bought the Ballard lot for $180,000 and are building the two-story house for $220,000 = total of $400,000! At the end, it will be about the same price as a townhome in the same neighborhood!
Once completed, this zero energy home will set the standard for performance in this Seattle neighborhood. It could, however, be built on any street in small-town America and no one would be the wiser. No ultra modern, “out of place” structures here; just wise and comfortable homeowners, loving his or her beautiful and efficient home.
Follow Eric and Alexandra’s zero-energy journey, from receiving the building permit to raising of the walls…this couple documents everything during their process. Commentary on opinionated views , pictures, videos…they include it all!
Zero-Energy House Blog: http://zerohouse.wordpress.com/
Part Two
Back in June, I wrote on a Seattle couple, Eric and Alexandra, who set out to build green on a budget: Building an Eco-Fabulous Home: does it cost more than the new townhome down the street? This Seattle couple had just set out on their adventure of building a zero-energy home. 5 months later, they just moved in…exactly one month ahead of schedule!
So, through design to construction all the way to move in….what’s the answer? To get straight to the point, I asked the new homeowners to answer this question themselves. Eric states, “Well, yes. The closest thing I could find was one about 400 square feet smaller, is listed at $25,000 more, doesn’t have a private lot, has energy bills, and doesn’t come with a $9,000 federal tax credit and a solar production rebate of about $1,000 a year for the next eight years. We will save about $200 a month by not paying any heating or electrical bills, which adds up to more than $70,000 over the course of our thirty-year mortgage if energy prices don’t rise (which they are almost certain to do). ”
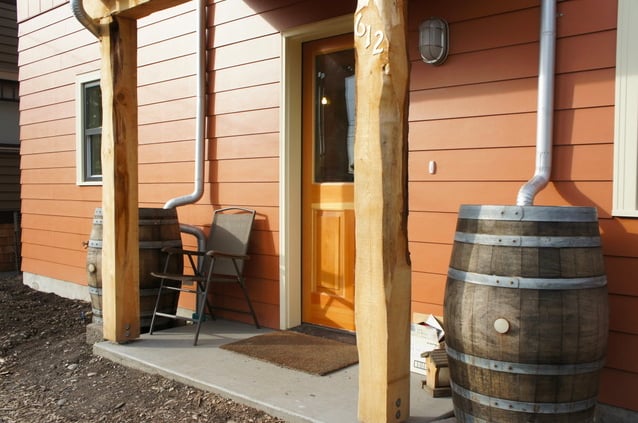
House total for Eric and Alexandra’s mortgage came to a grand total of $413,448.
- $180,000 (Lot)
- $233,448 (Construction, permits, utility hookups, street repair, solar panels/installation)
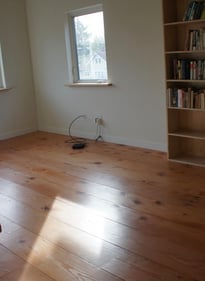
Photos courtesy of http://zerohouse.wordpress.com
That’s just the simple answer! There is so much more, due to the couple’s builder, TC Legend Homes’ ability to stay a little under contracted budget, Eric and Alexandra were able to upgrade a few things such as the upstairs flooring to reclaimed wide-plank fir, tile in the bathrooms (instead of fiberglass tubs) and upgraded appliances. The best part is that Eric and Alexandra have already ‘banked’ energy that they can draw from during the winter months. The house is doing just what the homeowners set out to do- produce all its own power!
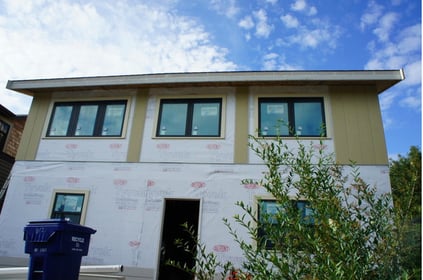
Photos courtesy of http://zerohouse.wordpress.com
Specific to their building envelope of choice, Structural Insulated Panels (SIPS), the homeowners made a last-minute decision to add a little extra fiberglass insulation between the floors and around all the interior of the walls due to a concern that sound carries through SIP panels. Is this a concern all new homeowners should have when building with SIPS? Our technical manager did a very good explaining how sound carries throughout and around a home in one of his Tech Tuesday blog entries, Speak Up I Can’t Hear You! He goes on to explain SIPS, STC ratings and low-frequency sounds.
The new homeowners are currently waiting for the home appraisal to come back, but are confident that the house’s value will be quite high! We thank Eric and Alexandra for documenting their zero-energy journey….and look forward to hearing more on how they save on bills, add to the house and enjoy green and zero-energy living!
Part Three
Good friend and partner, TC Legend Homes & Zero-Energy Plans LLC of Coupeville, Washington was one of eleven home building professionals awarded in a National Green Building Award by the National Association of Home Builders (NAHB) during the 14th annual National Green Building Conference in Nashville, Tennessee. The design build firm was awarded for their work on a Seattle area zero energy home for Project of the Year, Single-Family Concept and Research- Enterprise.
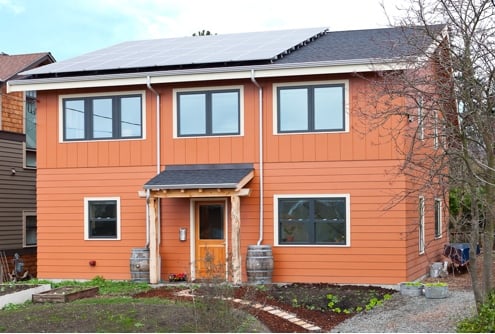
This zero energy home was one of our favorites to participate in last year. Built with our Premier 6-inch SIP walls and a 10-inch SIP roof, it was fun to follow the owners journey on decisions in green home building as their ultimate goal to reach net zero energy . The owners continued to use their blog, home tours and speaking events to help educate others on how you too can afford an energy-efficient and sustainable home. We have featured this project several times during their building process:
- PART 1: Building an Eco-Fabulous Home: does it cost more than the new townhome down the street?
- PART 2: Building an Eco-Fabulous Home: does it cost more than the new townhome down the street?
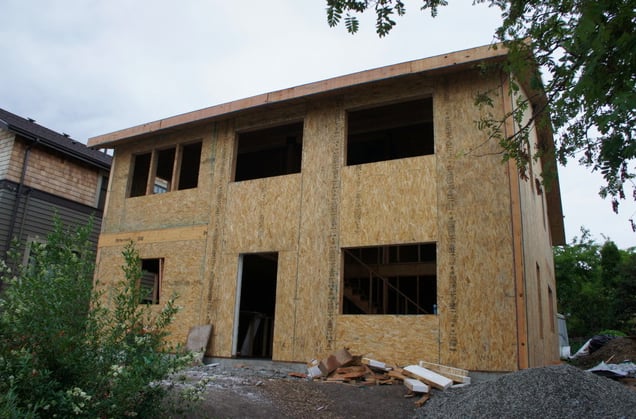
Washington Built Green organization, which gave the project five-star certification, published an outstanding case study on the Seattle zero energy home, green building features and stats are all included.
Related Portfolio
Start The Project Conversation
High-performance buildings start with better systems.
Premier SIPS deliver a building envelope that outperforms traditional framing in efficiency, strength, and long-term durability. If your project demands higher performance and greater predictability, let’s talk.


