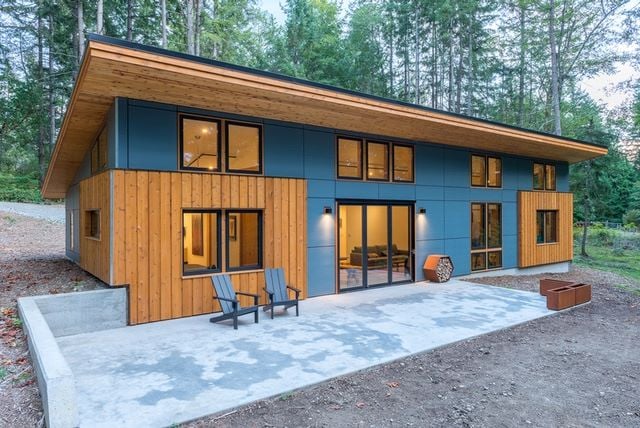Modern Issaquah Neighborhood, WA

Residential | Washington | SIPs Single Family
Washington
Project Type Residential | Single Family > 3000 sf
Year Completed 2019
Project Size 1440 sq ft
SIPS Used 6" EPS Walls & 10" EPS Roof
Sustainable Features Premier SIPS, Interior wood finished with no VOC Rubio Monocoat
Architect FabCab
Contractor FabCab
Project Overview
- SIPs provided a profound reduction in assembly time for the exterior shell of this house and the detached garage.
- Assembly of both these structures took less than 2 weeks for 3 workers.
- It is likely this assembly would have taken at least 6 weeks as a stick frame, exterior shear plywood, and batt insulation assembly.
- A rough estimate would be $15,000 in savings on labor alone.
- SIP materials costs are higher by comparison, but time is always an advantage. - The BIG savings come after the structure is completed through the high-energy efficiency and savings in monthly electric use.
Blower Door Test: ACH50 - 1.54
HVAC: Mitsubishi ductless mini-split heat pump and electric radiators
Other:
- Windows: 0.2793
- Heat Recovery Ventilator
- LED lighting
- Property is under a conservation easement and native species are used for all landscaping.
Energy Consultant & Contractor: Potential Energy
Related Portfolio
Start The Project Conversation
High-performance buildings start with better systems.
Premier SIPS deliver a building envelope that outperforms traditional framing in efficiency, strength, and long-term durability. If your project demands higher performance and greater predictability, let’s talk.


