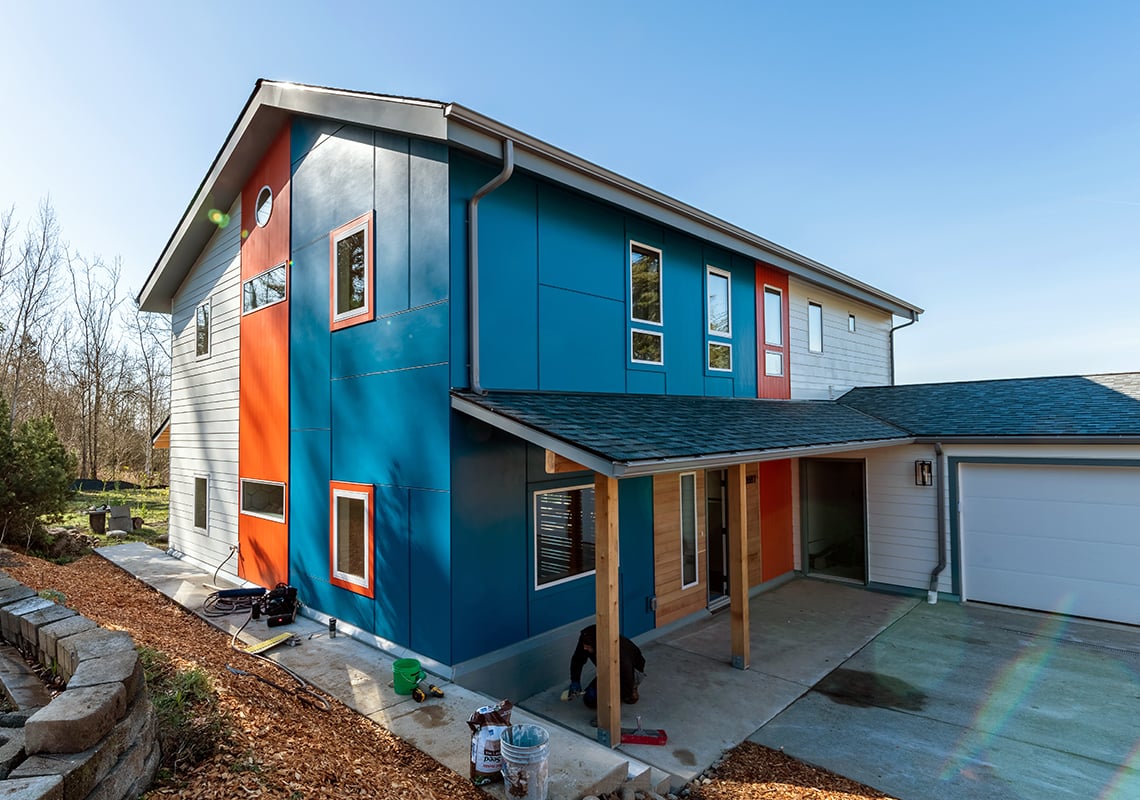Modern Issaquah Neighborhood, WA

Modern Bellevue Net-Zero Home, WA
Washington
Project Type Residential | Single Family > 3000 sf
Year Completed 2021
Project Size 2614 sq ft
SIPS Used 10" GPS Roof & 6" GPS Walls
Sustainable Features Net-Zero, Positive Energy, 5 Star Built Green, Certified Net Zero, Designed to Passivehaus Standards
Environmental Certifications Net Zero/Zero Energy Ready
Awards 2021 DOE Housing Innovation Award Grand Prize Winner
Contractor TC Legend Homes
Project Overview
This extreme green modern, 4 bedroom family house is 2614 square feet and won a Department of Energy Housing Innovation 2021 Grand Prize award, attained 5-star Build Green certification and is certified Net Zero. It was completed in spring 2021.
Overall, the homeowners are amazed. “We are loving our new home. It’s still almost unbelievable to us how air-tight it is in here. It’s so quiet inside, we barely hear any exterior sounds…. We definitely underestimated the amount of light and heat that would come in, both on the west side alone and in the home overall. It is so bright in here. I love it!” said one of the owners.
Premier SIPS Construction helped to save on labor, time and construction costs. The client did a stellar job of following design advice & the crew lovingly built the house, sealing the envelope to 0.6 air changes per hour, Passivehaus standard. The result is an economical house that is not only net-zero energy, but also POSITIVE energy. Meaning it is so efficient, when paired with the solar energy panels, the home generates more energy than it consumes.
The home is designed to take advantage of passive solar heating and shading with a floorplan that is longer in the east-west direction and puts a majority of the windows on the south sides of the house. In the winter, sunshine can pour in the well-glazed south side of the house and heat up the floors like a thermal battery. In the summer, the 2.5-foot roof overhang upstairs and full-length 3.5 foot covered porch downstairs shield windows from direct summer sun. East-, west-, and north-facing sides of the home have fewer windows.
Key Building Features & Sustainability Upgrades Include:
The envelope & mechanical systems are all drawn from the TC Legend Homes proven positive energy building design:- Walls: 6” Premier SIPS MAX graphite GPS walls (R-29) with house wrap and fiber cement siding
- Roof: 10” Premier SIPS MAX graphite GPS roof with asphalt composite shingles
- Slab: 4” R20 foam under the slab
- Foundation Walls: R24 ICF’s
- Vinyltek triple pane windows (The triple-pane windows on the south side have a U value of 0.15 and a SHGC (solar heat gain coefficient) of 0.46 ) & Thermatru front door
- HVAC: Chilltrix CX34 heatpump with (1) fancoil upstairs, Zehnder 350 HRV with comfopost heat/ cool delivery. (Air-to-water heat pump with 50% central air handler, 50% radiant, 3.92 COP, AC variable speed compressor, 23.02 EER)
- Solar: 12.87 kW, rooftop panels
- EV charging, accessible floorplan, doorways. No-VOC paint, cabinets
Energy Performance:
- Blower Door Results: 0.47 ACH50, all SIP joints taped and sealed with double-bead mastic tape. Whole-house aerosol sealant
- HERS Index: without PV: 35; with PV: -22
Related Portfolio
Start The Project Conversation
High-performance buildings start with better systems.
Premier SIPS deliver a building envelope that outperforms traditional framing in efficiency, strength, and long-term durability. If your project demands higher performance and greater predictability, let’s talk.


