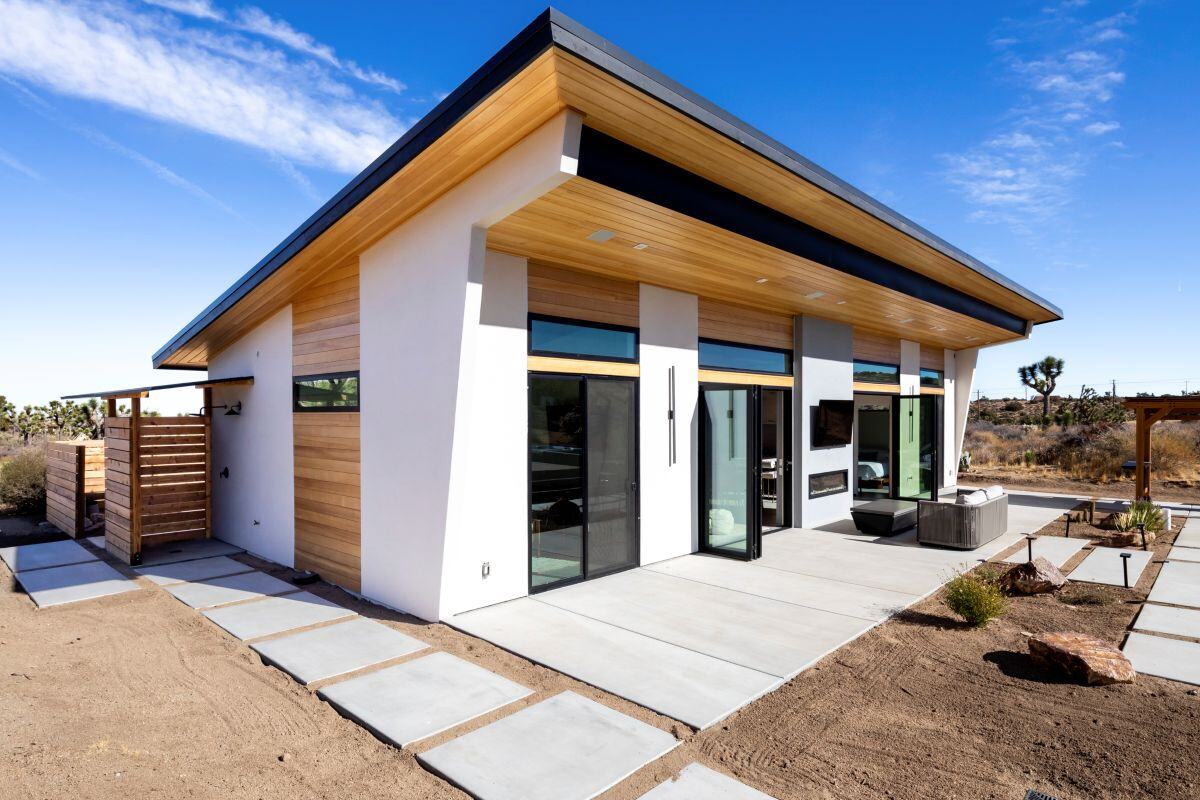Modern Issaquah Neighborhood, WA

Residential | California | SIPs Single Family
California
Project Type Residential | Single Family > 3000 sf
Year Completed 2024
Project Size 1144 sq ft
SIPS Used 4" EPS Walls / 6" EPS Roof
Sustainable Features Premier SIPS
Environmental Certifications Energy Star Certified
Awards 2025 Building Excellence Award Winner High Performance Single Family Under 3K S/ F
Architect Bret K. Morrison Drafting & Design
Contractor Steelrock Development Inc.
Project Overview
- Saved Time
- Saved Labor
- Energy Efficient
Innovative Design Elements:
- The was positioned perfectly on the land.
- The back of the home opens up to the winter sun in the AM, and the summer sun in the evening.
- The home showcases unique and clean lines with the SIP panels. Please reference the beautiful photos.
Certifications: California Title 24
HERS Index: 28.1 EDR1, 25.2 EDR2, 22.1 TOTAL EDR. Ref. T-24 energy report.
Energy Use: 19.67 KBtu/ft2
HVAC: Heat pump, heating cooling. Central split HP.
Energy Materials Used: Too many to document but noted on the T-24 Report
Energy-Efficient Products or Design Features:
- Low voltage lighting
- Heat pump hot water heating
- Solar system
- Sustainable organic building materials such as natural lumber, etc.
Solar Installed: Yes
Sustainable Materials Used:
- Low VOC finishes
- Concrete floors
- Natural desert landscape, etc.
Client Comments:
"This was a very fun and creative project. The use of the small building is extremely innovative while allowing for the "outdoor in" feeling while sitting in the family room. I would build this home over and over again!"
Related Portfolio
Start The Project Conversation
High-performance buildings start with better systems.
Premier SIPS deliver a building envelope that outperforms traditional framing in efficiency, strength, and long-term durability. If your project demands higher performance and greater predictability, let’s talk.


