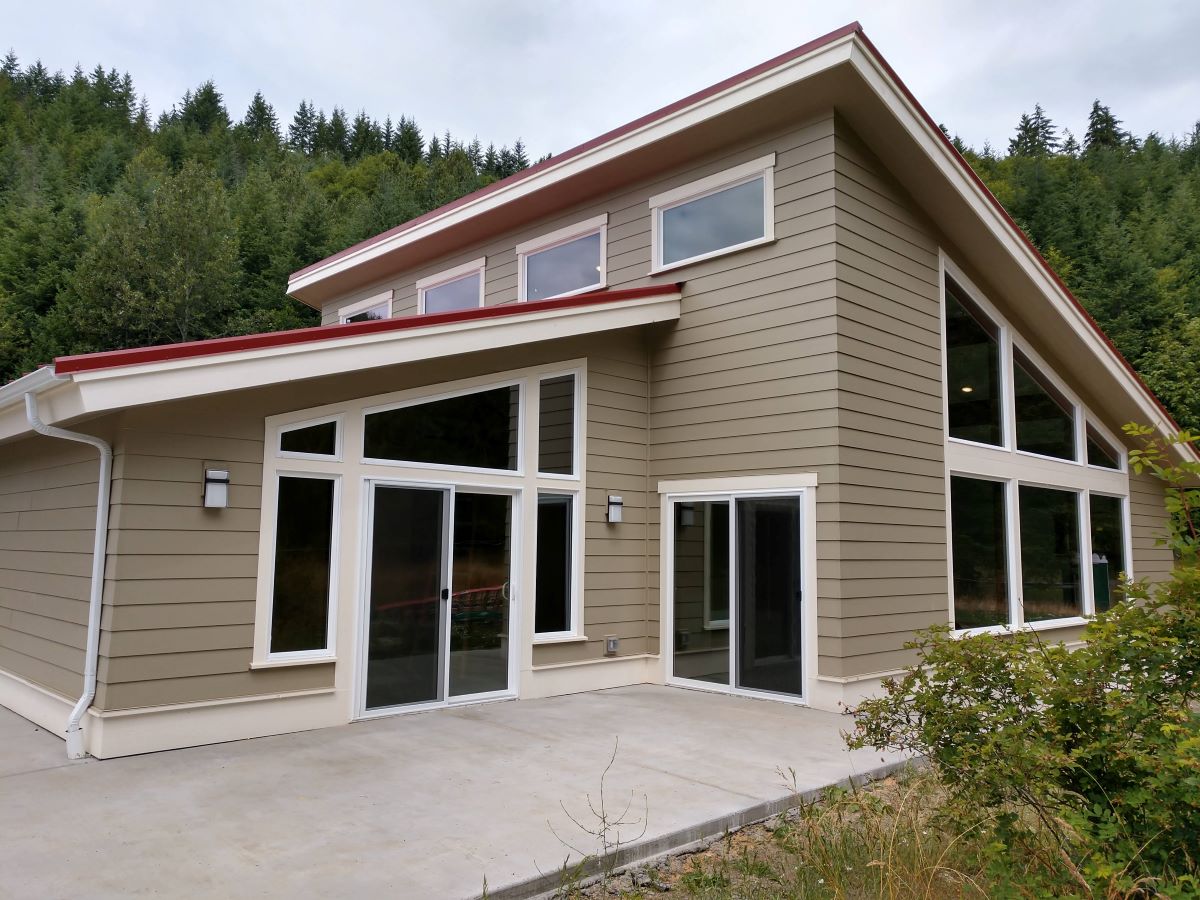Modern Issaquah Neighborhood, WA

Residential | Shelton Washington | SIPs Energy Star Modern
Washington
Project Type Residential | Single Family > 3000 sf
Year Completed 2019
Project Size 1480 sq ft
SIPS Used 6" GPS Walls & 12" EPS Roof
Sustainable Features Premier SIPS, Solar
Environmental Certifications Energy Star Certified
Architect Scott Homes
Contractor Scott Homes
Project Overview
- Certified Energy Star
- Would have qualified for 5-Star Built Green but it was too expensive to get certified
- But the home was fully built to this standard
HERS Index: 40
Blower Door Test: 0.8
HVAC: Ductless heat pump, 2 EVR's and Whisper Green fans in bathrooms and laundry rooms
Energy-Saving Materials / Energy-Efficient Products / Design:
- Used triple pane vinyl windows from Ply Gem…U=.21
- 4" rigid EPS R-20 foam vertically and horizontally 100% under the slab foundation (code is 2" foam R-10)
- ERV for energy-efficient clean indoor air
- Intentional systems to produce an air-tight house
- Heat pump hot water tank and ductless heat pumps for heating and cooling (both noted for their very high performance and low energy costs)
- 100% LED lighting
- Energy Star Appliances
- Induction Stove
Solar: Plumbed and wired for solar - panels were ordered and should be installed now. 5 kW system
Related Portfolio
Start The Project Conversation
High-performance buildings start with better systems.
Premier SIPS deliver a building envelope that outperforms traditional framing in efficiency, strength, and long-term durability. If your project demands higher performance and greater predictability, let’s talk.


