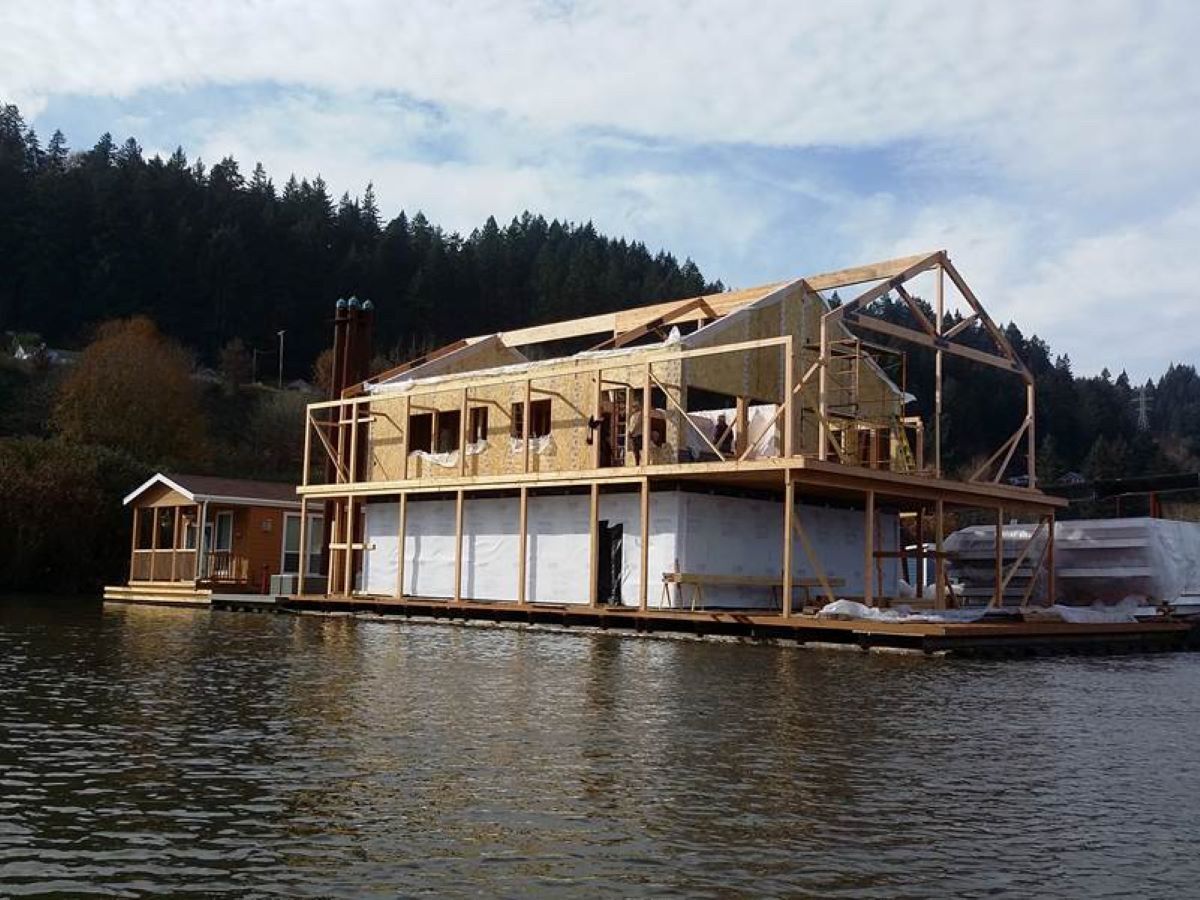Modern Issaquah Neighborhood, WA

Portland Float House
Oregon
Project Type Residential | Single Family > 3000 sf
Year Completed 2017
SIPS Used 6" Platinum Walls / 10 GPS Roof
Contractor Arnold Industries
Project Overview
PROJECT FEATURE: Lightweight SIPS Saves Floating Home Building Costs
Lightweight, strong, easy to use, environmentally friendly, super insulating… there are so many benefits to using structural insulated panels, SIPS, as your advanced framing choice for a building project. In this case, SIPS’ lightweight nature won out with a Float Home in Portland, Oregon. This Portland float home is being built on float blocks, where weight is always an issue. For example, utilizing SIPS for both walls and roof will use between 140-150 float blocks while the same structure conventionally framed would use from 350-450 float blocks.
By using lightweight SIPS, the customer was able to use less float blocks and save from an estimated $27,000-$40,500.
Project Details:
- Arnold Industries
- Location: Portland, OR
- Premier SIPS used: 6″ Platinum Platinum SIPS Walls with 10″ Standard SIP Roof
Project Factors/Requirements:
- Extremely confined build space
- Energy efficient
- Indoor air quality
- Engineered quality structure that’s straight, level and plumb; no sagging, drooping, swaying or twisting.
- Structure is built with a 1 person lift to accommodate wheelchair access; another factor in knowing the building would be consistent and remain as being built for levelness, plumb and square.
Related Portfolio
Start The Project Conversation
High-performance buildings start with better systems.
Premier SIPS deliver a building envelope that outperforms traditional framing in efficiency, strength, and long-term durability. If your project demands higher performance and greater predictability, let’s talk.


