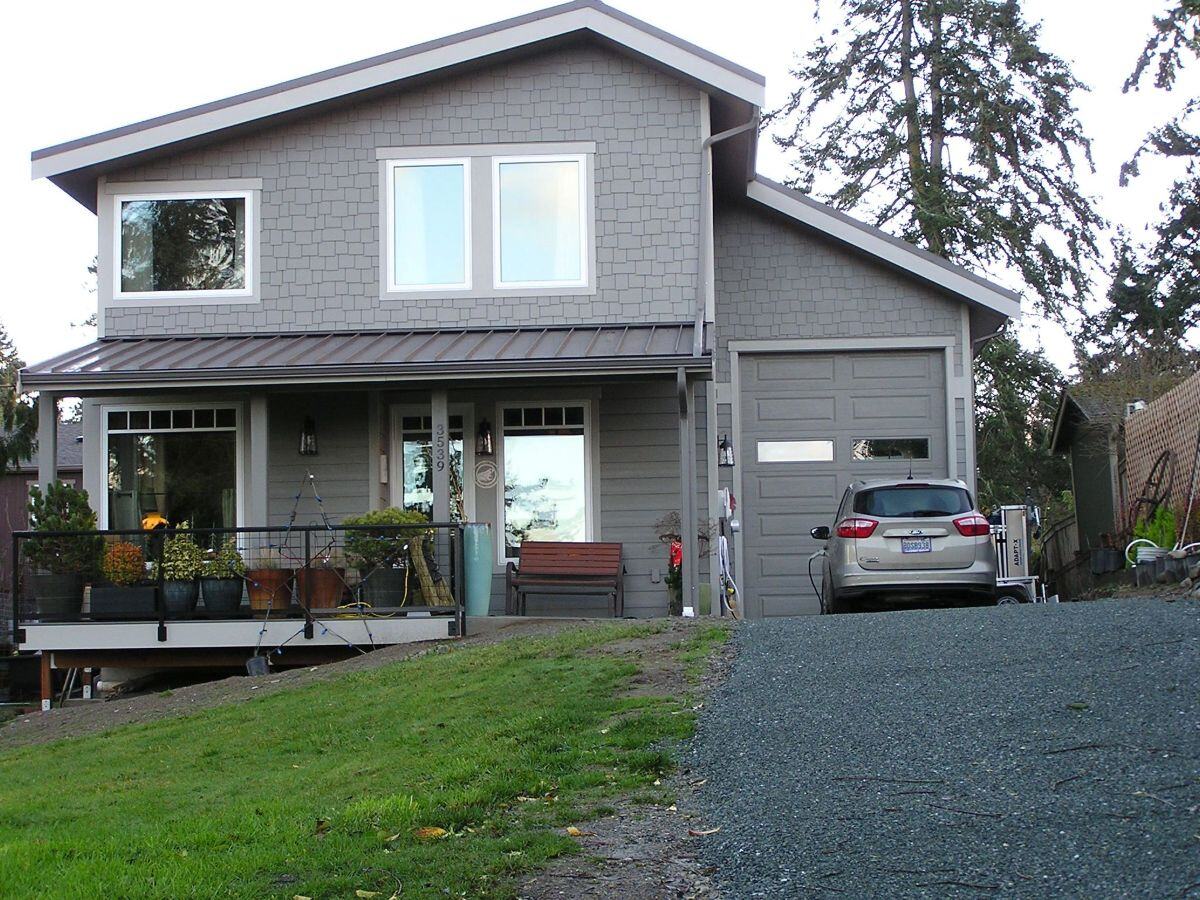Modern Issaquah Neighborhood, WA

Residential | Washington | SIPs Net Zero Residence
Washington
Project Type Residential | Single Family > 3000 sf
Year Completed 2024
Project Size 1514 sq ft
SIPS Used 6" GPS Walls / 10" GPS Roof
Sustainable Features Premier SIPs, low VOC finishes, rock landscapoing from onsite
Environmental Certifications Net Zero/Zero Energy Ready
Architect Zerp Energy Home Plans
Contractor Clifton View Homes
Project Overview
- Energy Star Certified
- Indoor airPlus Qualified
- Zero Energy Ready Home Program Certified
HERS: 52
Blower Door: 1.56 ACH 50
HVAC:
- Ductless mini-split heat pump
- Four wall mounted air handlers on west side of the house (2 outside heat pump unit)
Energy-Saving Materials:
- Triple-pane U.16 (average) windows
- 6" wall R-24 Insulation
- 10" roof panel R-39
Energuy-Efficient Products or Design Features:
- Sola-Tube
- Heat Pump HWT
- LED Lighting
Solar Panels:
The owners will be having the same installer they used on their last two zero-energy homes install enough solar panels to power the house and their EV. We do not yet have the details of that installation.
Sustainable Features:
- All low VOC interior paint
- All rock landscaping details are rocks saved from onsite and reused for final landscaping
Related Portfolio
Start The Project Conversation
High-performance buildings start with better systems.
Premier SIPS deliver a building envelope that outperforms traditional framing in efficiency, strength, and long-term durability. If your project demands higher performance and greater predictability, let’s talk.


